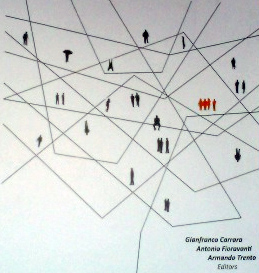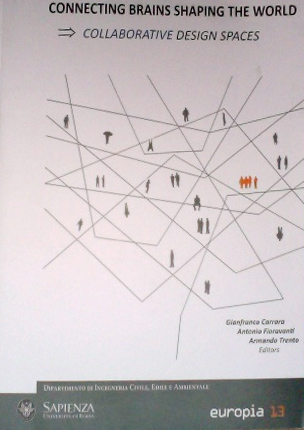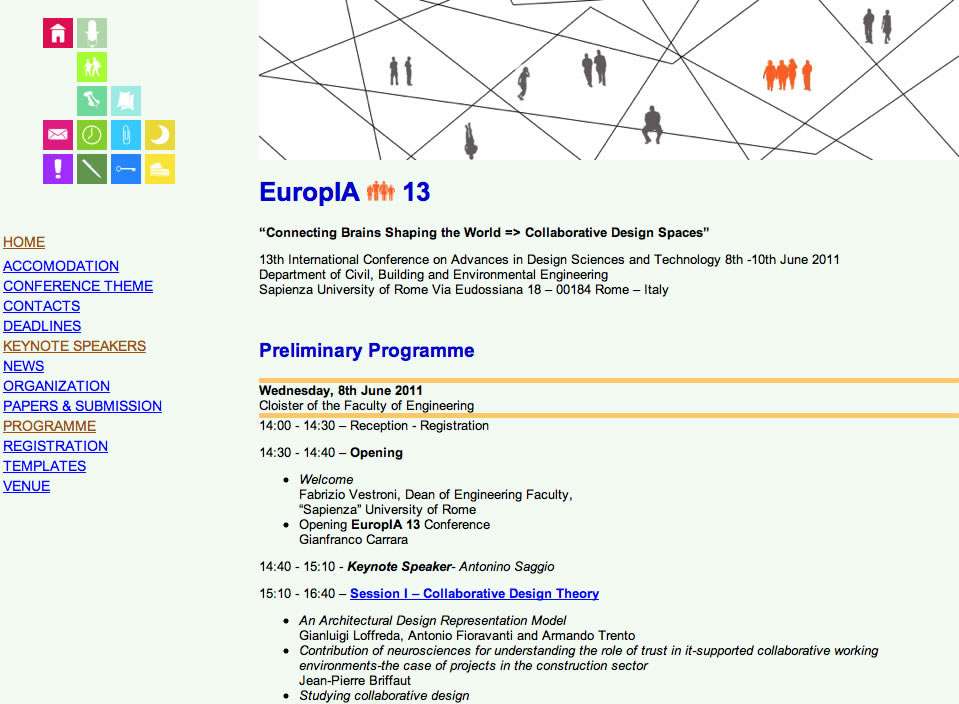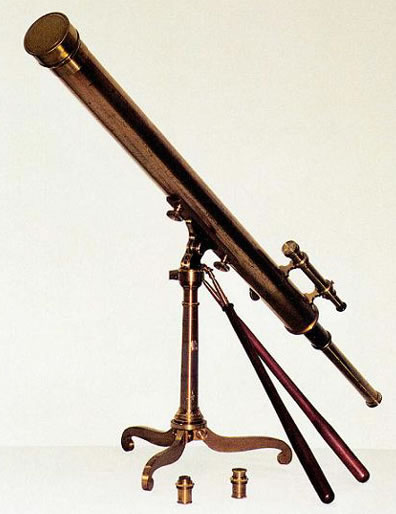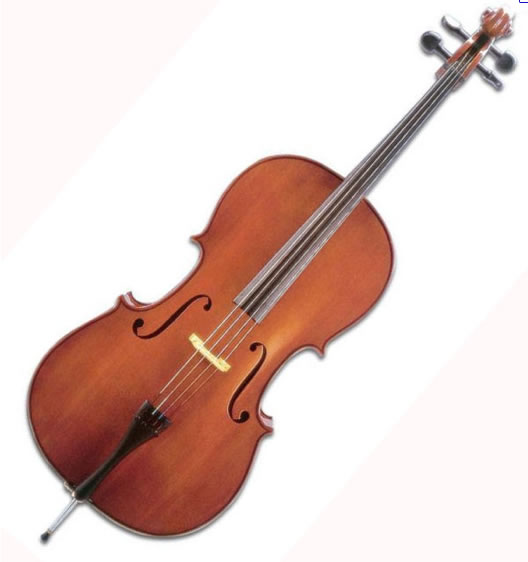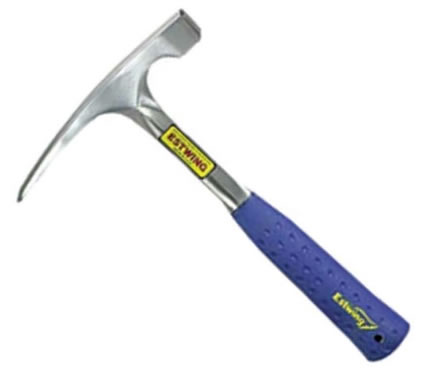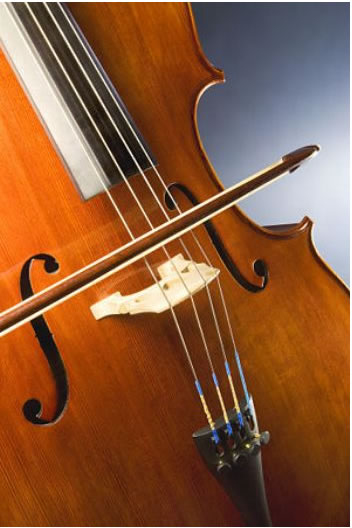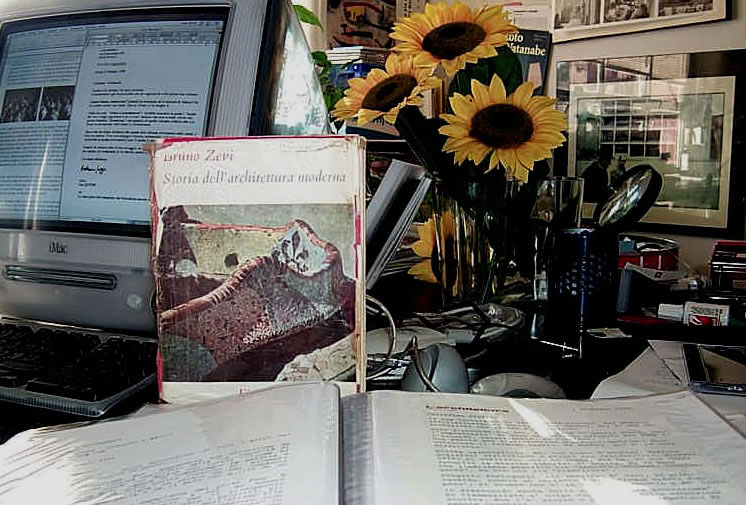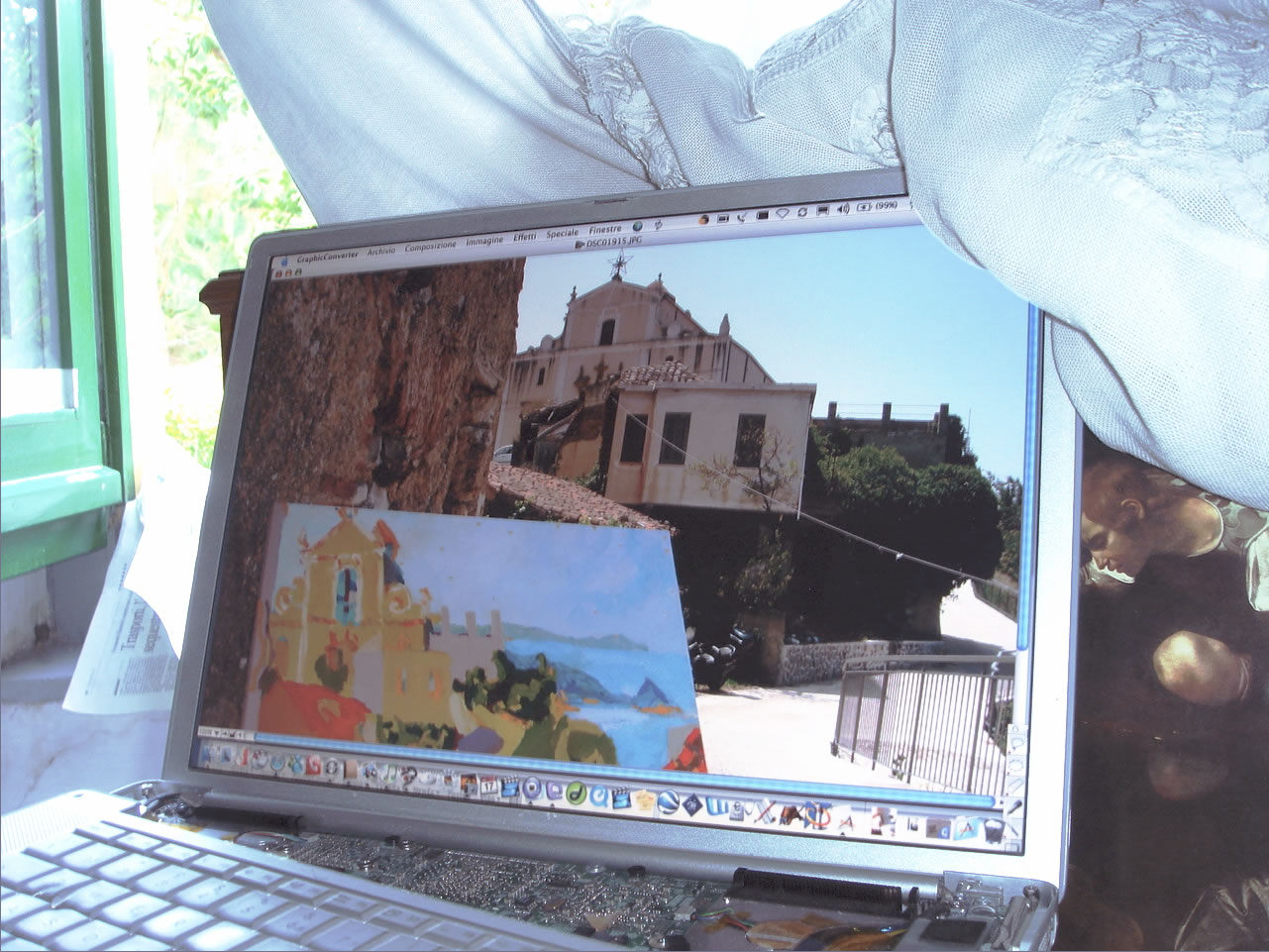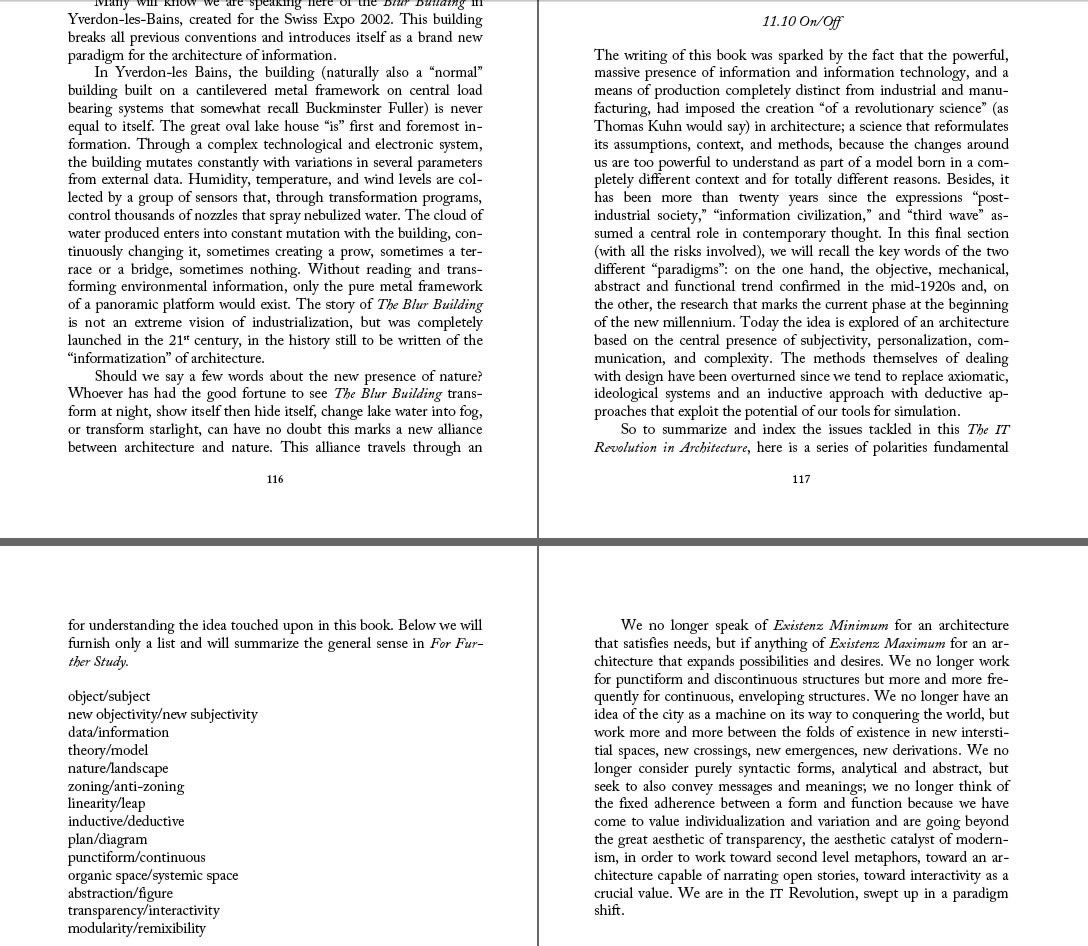Antonino Saggio I Quaderni
Introduction professor Gianfranco Carrara, conference organizer with Antonio Fioravanti and Armando Trento Listen The key Note speech of Antonino Saggio in Audio
So there is no doubt that the IT represents an Instrument that should go towards subjectivity, personalization, materialization of individuals' presence and desires.. in architectural and urban design too.
Taken From Antonino Saggio, Introduzione alla Rivoluzione Informatica in architettura
|
|
The Roman Urban Green Line work in progress
Schemini in LORENZA CIPRARI
MuST Il Museo della Storia del Tram Ledian Bregasi AA 09-10 discussa Luglio 2010 Relatore A. Saggio Automi cellulari e flock behavior generano un pattern per la continuità del parco in superficie e per generare un'intrigante spazialità sotteranea di un nuovo Museo del Tram aRoma. Lungo la ferrovia abbandonata del Parco di Centocelle riutilizzata come tratto della UGL™
UrbanGreenLine. Via Latina Roma Michela Damiani AA 09-10 discussa Ottobre 2010 Relatore A. Saggio Lungo il bordo del Parco della Appia Antica, lungo la storica Via Latina, il progetto ricava una stazione della UGL™ che in questo tratto ha un binario sotterraneo. Lo scavo consente di dare sistemazione ai resti archeologici e di accedere ad un nodo informativo per la visita al Parco. Il progetto è completato con leggere strutture parzialmente ipogee che creano una sistemazione paesaggistica e funzionale per la fruizione della grande risorsa archeologica e naturale del bellissimo Parco da parte dei cittadini.
Work In progress on UrbanGreenLine first Publications expected March 2012
Examples of conceptualizetion of Urban Green Line by Students of Saggio Fifth year class at Rome La Sapienza Course "ITCaad2011"
|
Read on "Design Philosophy" a short essay
Read an article on the differen Paradigm "L'Arca" MArch 2010


Mappa In google earth >



